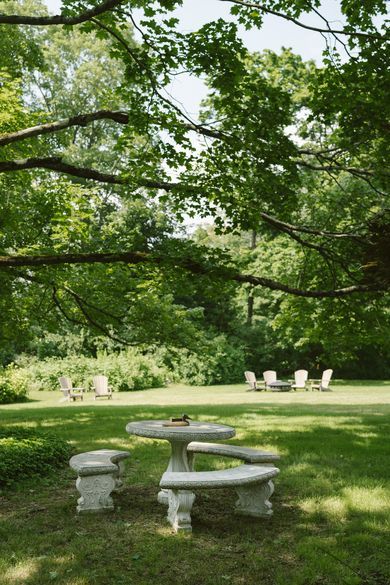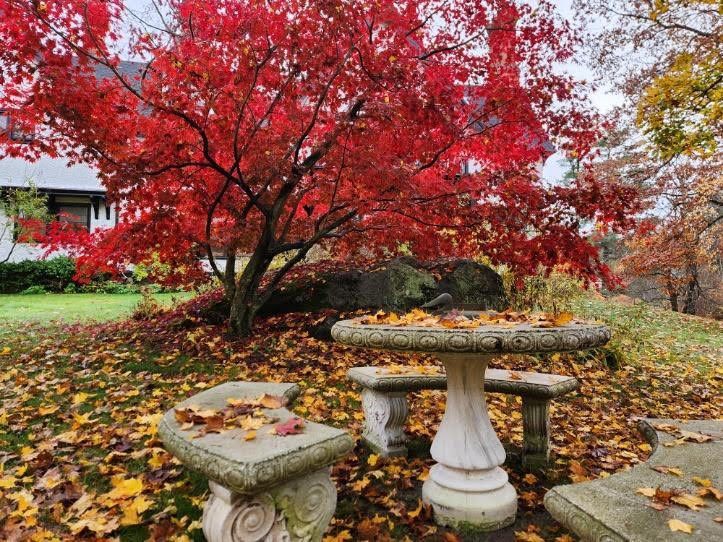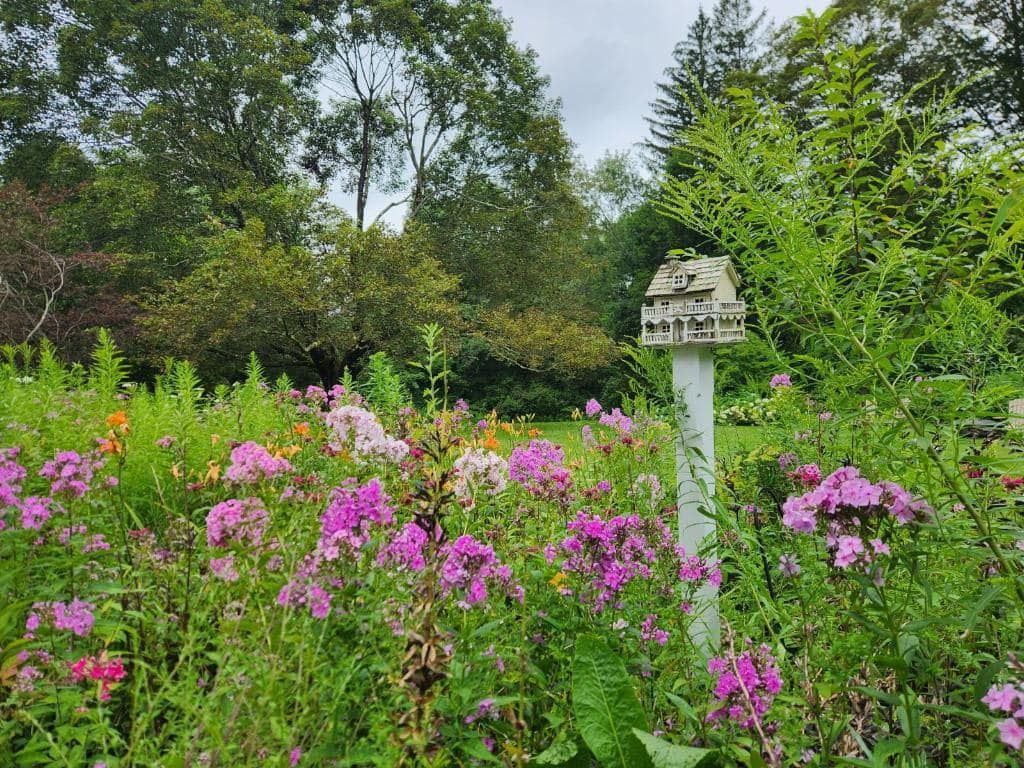The Manor House Inn (Alders Estate) Improvement Project FAQ
*The below FAQ is intended to address common questions and misconceptions regarding the pending zoning application for The Manor House Inn. Readers are encouraged to review the zoning application itself for additional information and to consult with ZEO Stacey Sefcik for accurate information. Hard copies are available at Town Hall. Updates are posted on the Town News Website. For links to additional documents posted by Town Hall, Click Here and select from the options in the right-hand column.*
For a realtor’s assessment on how the proposed development may impact Norfolk and nearby property values, scroll to the bottom of this page.
Property History and Operations
Q: What is the history of The Manor House Inn?
A: The Alders Estate was built as a private residence over 125 years ago in 1898 when Norfolk was a bustling resort community, and Maple Avenue was the hub for recreation and accommodations, acting as a corridor — connecting culture and community to the water and woodlands.
The Manor House has hosted overnight visitors for nearly 50 years, first with room rentals (1977), then as a B&B (1986), and for almost three decades as a Country Inn (1996). In the 1960s, the property was abandoned for several years before changing ownership, and eventually, it became a boarding house in the 1970s. 69 Maple Avenue has not functioned as a private residence for the better part of a century.
Q: How is The Manor House permitted to operate in the Village Residential zone? Doesn’t the zoning permit only residential uses?
A: Country Inns are permitted with special permit approval in the Village Residential Zone, as are other commercial enterprises.
The Manor House received its special permit to operate as a Country Inn in 1996, and that permit is still valid today. The special permit allows up to 25 guest rooms with the following “related uses” to be enjoyed by both overnight and daytime guests of “no more than 150 people”:
- A restaurant;
- Conference facilities;
- Recreational facilities; and
- Similar uses contributing to the comfort, convenience or necessity of guests.
Other businesses/organizations operating on Maple Avenue (past and/or present) include Town Hall, a construction company, a massage therapist, Norfolk Farmer’s Market, a realtor, an artists’ studio, a funeral home, and an antique store, among others.
Maple Ave is recognized as an important corridor in town and serves as a parking location during town-wide events that attract residents and visitors alike.
Most residents living in the Village understand that visitor traffic is critical to sustaining a vibrant Village Center. Norfolk’s zoning regulations differentiate the Village Residential Zone from the Residential Zone for this reason; the zones are distinct from one another, with different zoning regulations. See the bottom of this page for a realtor’s assessment of the impact that property improvements will likely have on nearby property values.
1st Selectman Matt Riiska indicated that Norfolk was awarded a $500,000 STEAP grant from the state of Connecticut for the recent road work on Maple Avenue in no small part because there are businesses that operate on Maple Avenue.
Q: Did prior owners use the Manor House as a Country Inn?
A: Yes. When the 1996 permit was issued, the then-owners of The Manor House focused on hosting events, including concerts and weddings, supplementing their lodging income to ensure the Inn’s viability and to allow for the continued maintenance of the estate. Their focus on events and desire to have up to 150 people onsite was an important factor in acquiring a special permit. They invested in significant renovations during their tenure. During that time, guests parked in the existing 16-space lot; overflow parking was designated on additional grassy areas (10 spaces), and additional parking occurred on the paved area in front of the inn and along Maple Avenue.
The property was sold in 2004 for $1.4 M (MLS #: L104270), and the subsequent owner focused on overnight lodging when Infinity Hall was flourishing and Norfolk welcomed travelers and tourists consistently. Unfortunately, the building and grounds suffered deferred maintenance during this time, and the property value depreciated significantly before the Inn was sold again in 2017 for $900,000 (MLS #: L10139715).
The next owners again focused on lodging revenue while still hosting retreats and events. They also invested in property updates. However, the COVID-19 pandemic impacted tourism, including Infinity Hall and all nearby hospitality properties, including the Inn, thereby inclining them to sell.
Three Stewards Real Estate LLC purchased the property in 2022 after it had been on the market for over a year, as compared to residential properties in CT, which, on average, sold in less than 30 days in 2022. While many prospective residential buyers are drawn to the Manor House, most recognize the capital needed to update historic structures and further retrofit the property for residential purposes is cost-prohibitive; hence, 69 Maple Ave was ultimately sold with its commercial uses in mind.
It is also essential to understand that operations have shifted at the Manor House to reflect changes in the Village Center over the decades. Although Infinity Hall was formerly a major driver of travel and tourism to Norfolk, the inconsistency of concerts has dramatically impacted the viability of small businesses, including the Manor House Inn. The future of Infinity Hall is unclear. For Norfolk to maintain a vibrant village that draws in younger demographics and generates business-associated tax revenue to offset personal property taxes, additional anchor businesses and attractions are needed. The Manor House seeks to be one such business, utilizing its existing Special Permit to serve visitors and residents alike.
Q: Does The Manor House currently host guests? Does it offer outdoor recreation and services to those guests today?
A: Yes, The Manor House currently hosts overnight guests in eight guest rooms within the Inn building; daytime guests are welcome with advanced reservations and are subject to Fire Code limitations. The Manor House offers a variety of amenities and services to its guests, including food service, lawn games, massage, picnic packages, nature walks, birdwatching, and the like. Recognizing that most people come to the area to enjoy nature, the Manor House also provides hiking trail guides and promotes all outdoor activities that characterize lifestyles in Litchfield Hills.
Q: Why propose improvements to The Manor House Inn now? Can’t the Inn continue to operate as-is?
A: The Manor House cannot continue on as-is, and doing nothing will jeopardize not only the future of the Inn but of the entire 5-acre property, which could have an adverse effect on other nearby property values, and the town overall. These large, historically significant buildings are expensive to maintain, and interest in visiting Norfolk has dwindled over the last decade. Further, the Inn’s outdoor recreational features are relatively few and outdated, and the parking, lighting, and walkways on the property are not zoning-compliant or safe for guests and emergency access and circulation. To keep up with competitor inns and B&Bs, many of which offer enhanced food services and more modern recreational amenities, and to ensure The Manor House’s future, Three Stewards needs to modernize and beautify the site and the inn’s offerings for guests, as well as ensure that parking and safety updates can support winter operations.
The goal is to create a rural, year-round, nature-centric respite where guests may relax, reflect, and enjoy all that Norfolk has to offer. Improvements are also designed to draw visitors to the area for several days, enticing some to become new residents.
Q: Has Three Stewards done anything to preserve The Manor House Inn to date?
A: Yes. Three Stewards have invested well over half a million dollars into The Manor House already by, among other things, replacing the roof, painting the exterior of the Inn building, addressing structural repairs, completing various Fire Code upgrades and electrical / plumbing system updates, and addressing various landscaping concerns, including pruning overgrown trees and vegetation on-site. But there’s far more work to be done.
Site Improvement Plan
Apart from the parking area, the proposed changes are located in the back and the forested areas of the property, maintaining the residential character of the neighborhood and befitting the existing scale of a grand residential estate .
The parking area will be screened from the view of the road with evergreens.
3D Rendering of Backyard Amenities
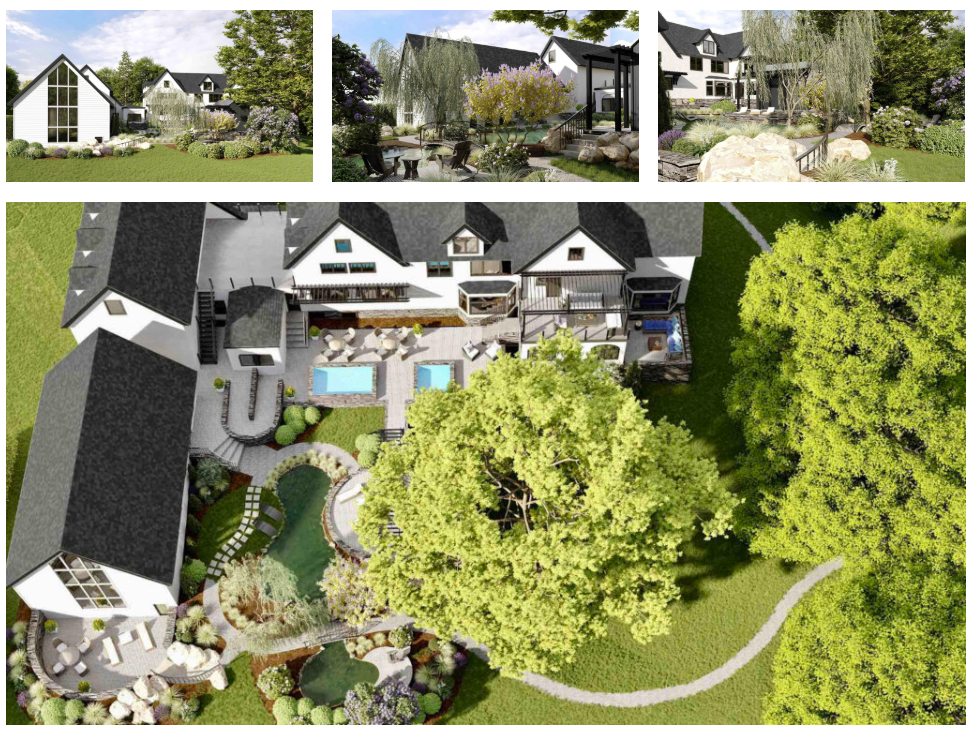
Q: What are Three Stewards proposing to do with this new zoning application?
A: Three Stewards is proposing various site improvements, including:
- Parking, dark-sky compliant lighting, driveway, and walkway updates to bring the property into compliance with the current Zoning Regulations and to enhance guest safety and emergency access;
- Adding therapeutic nature-immersive hydrothermal features at the rear (west) of the Inn building for guests, including a terrace, hot and cold plunge pools, sauna, beverage station, and an amenity building containing an indoor hydrothermal circuit and spaces for massage.
- The demolition of the unsafe carport and shed is currently on-site in favor of a New England-style garage that resembles the house at 68 Maple Ave.
- Significant additional landscaping as an homage to the Inn’s reputation as a rural, nature-centric retreat, and to further beautify and screen the site.
- Construction of stormwater management improvements, including two (2) rain gardens.
The application does not include any proposed changes to the use of the property (lodging, conferences, restaurant, recreation, or similar uses). As such, the terms of the 1996 special permit are not within the scope of the application and will not change. The plan taps into the growing market for rest and recreational travel, particularly for visitors who want to stay at an intimate, unpretentious, yet elevated Green Lodging-certified property.
“Understated elegance” will be the market differentiator for the Manor House Inn, as compared to large-scale, high-end, high-volume establishments that feature similar, though far more abundant, services and amenities. This is not an attempt to mimic properties like Canyon Ranch, Kripalu, or similar properties with robust programming and services.
The intimacy of the property, coupled with simple amenities and easy access to both the village and the woodlands, will be the draw. Further, this plan will attract eco-conscious, nature-minded visitors into town who will support other local businesses in the Village Center.
Rendered Site Plan of the Proposed Changes
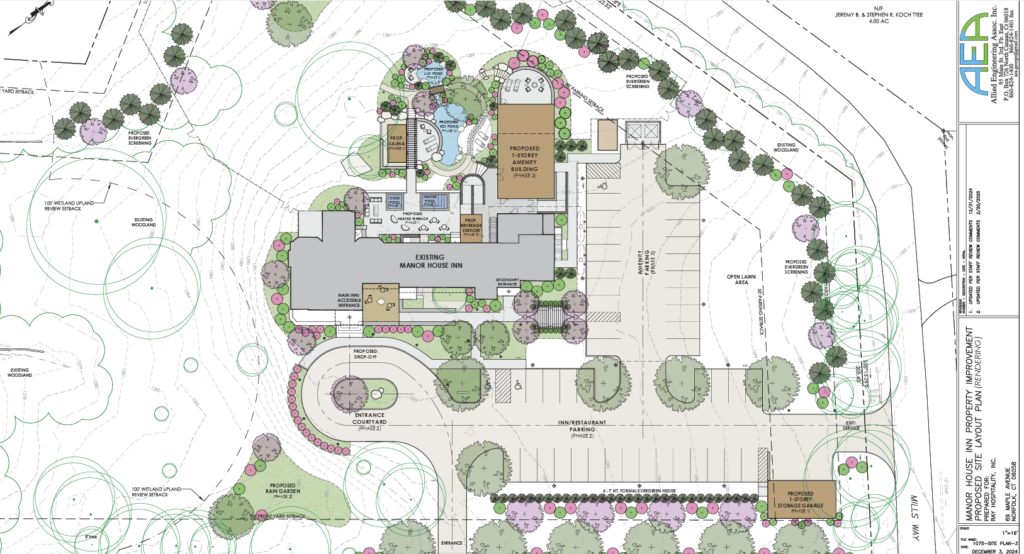
Q: Are the proposed improvements within the scope of the 1996 special permit?
A: Yes.
Q: I heard that Three Stewards proposes adding a 10,000 SF “complex” on-site – is that true?
A: No. Proposed improvements to the site include a net increase of building structures totaling approximately 1,663 SF of gross coverage area. The backyard terrace and walkways total approximately 1,334 SF, within which sit a small lounge-style relaxation pool (approx 120 SF) and small cold plunge pool (approx 49 SF), all hidden from the view of the road with the landscape design plan. Backyard landscaping, including ponds, plantings, and grassy areas, are not included in zoning calculations per the zoning regulations. The proposed Nordic-style cabins have since been removed from the plans.
In the Village Residential zone, zoning regulations and definitions dictate the specific scale and scope of permissible updates, including structures relative to the size of the existing buildings and lot.
Drawing on biophilic design principles, the proposed buildings and structures are designed to integrate into the natural topography of the property to create small pockets of intimate spaces that simultaneously feel expansive precisely because they are nature-immersive. For instance, although the new building is technically one story by zoning definitions, the vaulted ceiling, coupled with a walk-out basement below grade, allows for a large window to draw in natural light and a peaceful view of the outdoor areas and plant life.
The Manor House Inn sits on 5 acres of property, representing nearly 30% of acreage available on Maple Ave, excluding town hall. This proposal includes building coverage of less than 6% of the estate.
Comparatively, the combined average building coverage for all other Maple Ave residences is nearly 15% of the total combined acreage; and this doesn’t account for driveways and parking areas. Even when accounting for parking areas, the Manor House’s proposed total developed coverage area is less than 13% — far less than the 20% maximum developed coverage permitted in the zoning regulations for the Village Residential zone.
Q: Will the improvements be completed at once or in phases? How long will it take?
A: The improvements will be completed over three phases, with breaks in construction between phases. Three Stewards hope to complete the first two phases within 18 months and anticipate completing all improvements within five (5) years.
Q: Do the improvements to the site include a restaurant? A spa? Aren’t those new businesses outside of the scope of the 1996 special permit?
A: The Manor House already has zoning authorization to operate a restaurant on-site under its 1996 special permit, and it has historically offered food service to its overnight and daytime guests, specifically breakfast, picnic packages, charcuterie boards, and lite bites for their comfort and convenience. Today, The Manor House Inn has a Class 3 Food Service License from the Torrington Area Health District, and the Norfolk Fire Marshal has confirmed that the Inn may have up to 44 dining seats within the Inn building for food service. While Three Stewards intends to enhance its food service offerings for its guests, doing so is within the scope of its special permit and does not constitute a new business or different use on-site.
The proposed wellness amenities and landscaping at the rear of the site are also within the scope of the 1996 special permit and do not constitute a new business. The recreational spaces will service the Inn’s guests by providing a designated and tranquil space for rest, recreation, and massage – already offered on-site today and dating back to when the permit was issued in the 1990s. The new building will also include a Nordic-style hydrothermal circuit that combines hot and cold water features and quiet rest areas.
Multiple revenue streams are needed to subsidize the lodging revenue so the Manor House can remain operational. This shift is operational: towards revenue-generation-through-recreation, and relies less on revenue-generation-through-events.
The property will remain open to daytime guests, just as it has been when hosting monetizable special events. However, the proposed recreational spaces shift the focus of activities to permitted uses that are more subdued than special events, and activities which involve staggered arrival and departure times.
As with all of the Inn’s offerings, advanced reservations will be required, limiting the number of guests that may use the Inn at any given time.
Q: I’ve heard people refer to the proposed additions as a Nordic Spa or Hydrothermal Circuit. What does that mean? Will this be a new, standalone day spa business?
A: A Nordic Spa or a Hydrothermal Circuit is a wellness experience inspired by traditional Nordic recreational practices that combine hot and cold therapies using various water features. Guests will use the hydrothermal cycle at their own pace. There will be one staff member checking guests in and another circulating the facilities. A massage therapist will also be on-site when guests have made advance reservations.
The addition of new amenities is not a standalone business but one of the various recreational activities offered to overnight and daytime guests who are at the property, enjoying the Inn and its various offerings.
Hydrothermal circuits are often used for their therapeutic benefits, including athletic recovery. The core principle of a hydrothermal circuit is the therapeutic use of contrasting temperatures, typically following a cycle of: 1) Heat exposure (15-20 minutes) through features like hot pools and saunas (traditional dry or steam), 2) Cold exposure (10-30 seconds to 3 minutes) via cold plunge pools or cold rain showers, followed by 3) Rest period (15-20 minutes) in relaxation rooms, heated loungers, indoor/outdoor rest areas. Some visitors may choose to supplement their hydrothermal experience by scheduling a massage, though this is not the primary purpose of visiting.

Compared to a typical day spa that offers a variety of personal care services, a Nordic Spa is a facility-based experience, not a series of treatment-based offerings, thus requiring less staff, less parking, less space, a lower price-point for entry, and a longer duration of stay to minimize guest “trips” and the volume of traffic visiting the property over the course of a day. The Manor House will continue to offer massage on-site, as it has since the 1990s when the initial special permit was approved.
The amenities will be “a digital detox zone” focusing on quiet contemplation. Accordingly, they will draw a respectful demographic.
Q: What are the benefits of this type of recreation?
A: The hydrothermal circuit has mental and physical health benefits. Specifically, a hydrothermal circuit can reduce stress, tension, and fatigue and improve memory and mental alertness. The hot, cold, rest, & repeat cycle can release endorphins followed by a deep state of relaxation and mind-body well-being. Physical health benefits include healing and recovery from overworked muscles and aching joints, as well as reducing swelling and inflammation. The hot and cold baths can help eliminate toxins and tone the skin. The repeated cold plunges of the Nordic Cycle can help improve immunity. Most people find improved sleep as a result.
Q: Will The Manor House continue to host events?
A: Yes. The inn has hosted town-sponsored and non-profit events for organizations, including the Haystack Book Festival, WIN, Great Mountain Forest, and Northwest Chamber of Commerce, among others. The Manor House has hosted events for decades and will continue to do so in keeping with its 1996 special permit provisions. However, the current owners have intentionally shifted operations to cater to more subdued activities, including team-building retreats, group/family outings, and intimate weddings of less than 50 people.
The Inn specifically markets its grounds for nature-centric, restful, and reflective practices. Hours of operation will remain the same as they currently are.
Q: Why are you proposing 45 parking spaces when the Inn has operated with far less for years? Won’t the headlights disturb the neighbors?
A: In response to community feedback, and since the initial application was filed, updated plans have been submitted to include a large evergreen hedge to shield the parking area entirely from the view of Maple Ave.
The existing parking area is not only too small to service the Inn but does not reflect its historic location or size and is deteriorating and unsafe for guests and employees. The inn cannot be open in the winter because specific asphalt sections can no longer be plowed without crumbling. As noted above, prior owners have used the existing parking area but have allowed additional vehicles to park on the grass or along Maple Avenue. Three Stewards do not want to encourage guests to continue to park on the grass or off-site and have, therefore, proposed a parking area that is zoning-compliant and safe based on today’s standards. The proposed parking area will have 45 parking spaces because the Zoning Regulations require 45 parking spaces based on existing uses.
Moreover, parking updates address a critical need identified in the POCD to strengthen the Village Center with an enhanced sense of place and vitality and with improved parking and pedestrian networks (p 12), all of which the Manor House Inn is ideally situated to do.
Three Stewards’ design team has designed the parking area to minimize impacts by, among other things, selecting dark-sky-compliant lighting fixtures and low-to-the-ground walkway lights, utilizing the existing wall along Maple Avenue, and incorporating additional evergreen plantings to screen the area, shielding headlights and most vehicles from view. A rendered elevation of the property from Maple Avenue is below.
Proposed Rendered View From Maple Avenue – Including the recent addition of a 6’+ tall evergreen hedge.
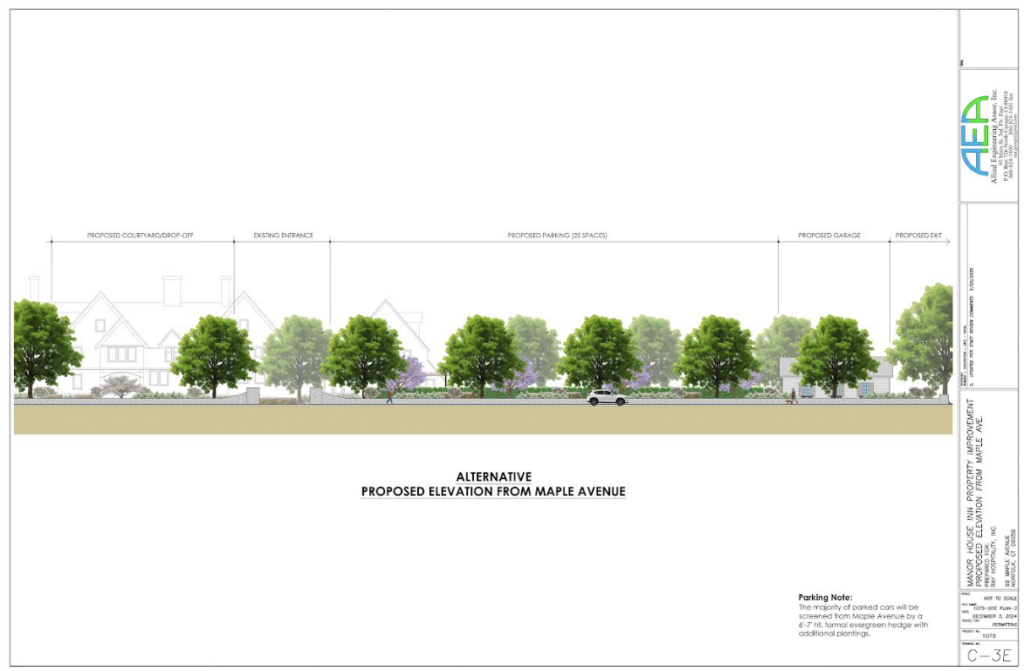
Q: Isn’t the scale of the parking lot and hardscaping beyond the scope of what zoning regulations allow?
A: No. Section 3.04 of the zoning regulations related to dimensional standards allows up to 20% for developed coverage. Even when adjusted for parking lots and pathways, the total developed area will be less than 13% — far less than the 20% maximum developed coverage permitted in the zoning regulations for the Village Residential zone, and less than the combined average developed coverage of all other residential properties on Maple Ave as compared to overall acreage.
Q: Who designed the proposed improvements?
A: The site was designed by Lead Designer Bob Gilchrest and Engineer George Johanassen from Allied Engineering Associates. Allied also designed the renovation of Robertson Plaza and City Meadow Connector, located in the Norfolk Village Center. Rob White Architect Co., located in Bethany, designed the proposed amenity building. Kloter Farms designed the proposed garage, which is a stick-built (wood) structure, and which resembles the home at 68 Maple Ave.
Q: How will The Manor House Inn contribute to and support the broader Norfolk community?
A: The Manor House Inn is committed to community enrichment by providing a hub for:
- Promoting Norfolk as a conservation haven and nature-lovers paradise by featuring its natural resources: hiking trails, City Meadow, kayaking/canoeing locations, snowshoeing and skiing trails, etc.;
- Promoting and supporting local cultural treasures, including the Norfolk Chamber Music Festival, Library Programming, Infinity Hall, Haystack Book Talks, Connecticut Asia Cultural Center, etc;
- New job creation;
- Recreational activities, open to Norfolk residents at a special rate, and with advance reservations;
- Partnering with local producers and artisans to create a sense of “terroir”, i.e. “taste of place”; capturing the essence of Norfolk’s unique environment and cultural practices around food and beverage production to create a unique experience that cannot be replicated elsewhere;
- Travel and retreat tourism that includes nature conservation and environmental education;
- Connecting hobbyists with tourists to provide unique experiences that local residents can monetize, i.e. guided birdwatching walks, foraging education, fly fishing, curling, historical tours, etc.
- Supporting Norfolk’s economic vitality by, among other things, promoting local businesses, drawing travelers in to spend days in the area;
- Promoting and supporting Connecticut nonprofit organizations, including the Norfolk Library, Norfolk Foundation, Great Mountain Forest, American Mural Project, International Festival of Arts & Ideas, The Gathering Place Shelter, Friends of Main Street Winsted, and the Women’s Business Development Council;
- Continuing the town’s rich musical heritage by hosting Yale Summer School of Music Faculty during the Norfolk Chamber Music Festival; and
- Donating select complimentary stays or offering discounted rates to chosen researchers, writers, and artists who further conservation and cultural goals in the Town of Norfolk.
The Inn’s commitment reflects its belief that a thriving community requires responsible businesses alongside strong cultural institutions, environmental stewardship, and social support systems.
Comparative Scale
When comparing scale, Norfolk zoning regulations consider the existing structures on site and the overall coverage and acreage of the property.
By design, the proposed one-story amenity building is far smaller than the Manor House proper and has a much lower roofline, yet the walk-out basement and subterranean terrace, coupled with a large window and vaulted ceiling, create an elegant yet understated space. While there is an attic, it will be used for mechanicals and is not accessible to the public.
When compared to the one-story Church of the Transfiguration, which also has a vaulted ceiling, the illustration below shows an accurate comparison, depicting the relative topography and grades onsite, demonstrating a scale that will integrate beautifully into the neighborhood and which is aligned with zoning regulations relative to the acreage available.
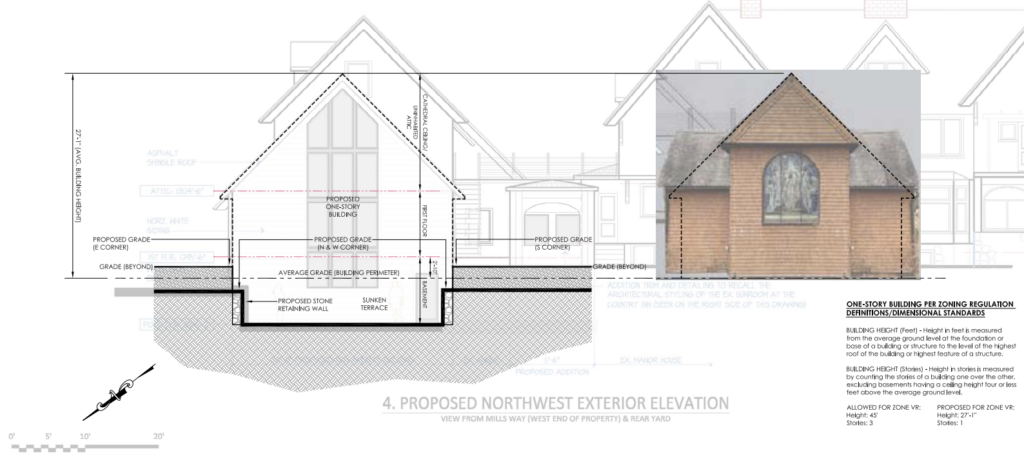
Privacy & Progress are Possible
Below are autumn views of the trees that line Mills Way, demonstrating visibility into and out of the private backyard.
Additional evergreen trees will be planted along Mills Way for increased privacy.
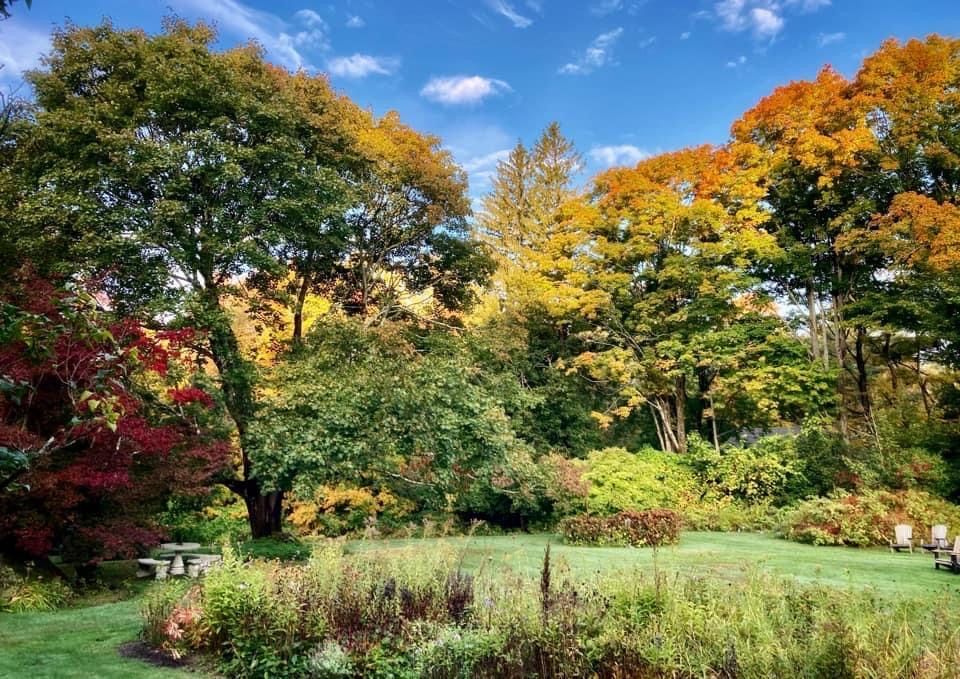
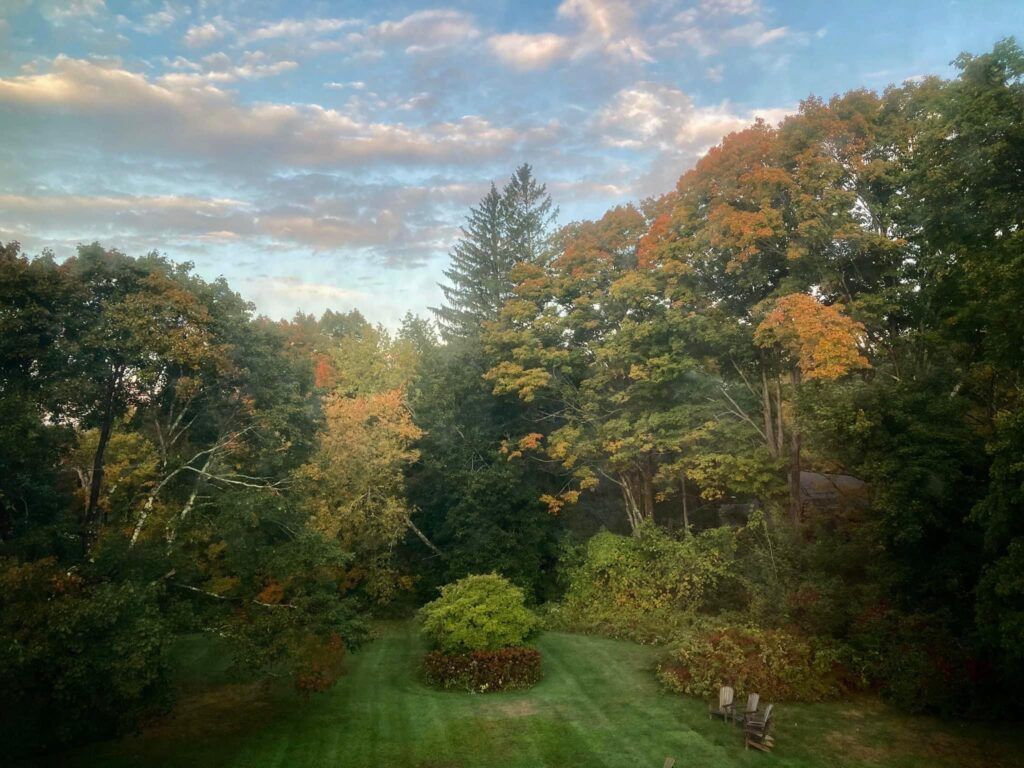
Proposed Amenity Building / Rest Area – 3-D Rendering
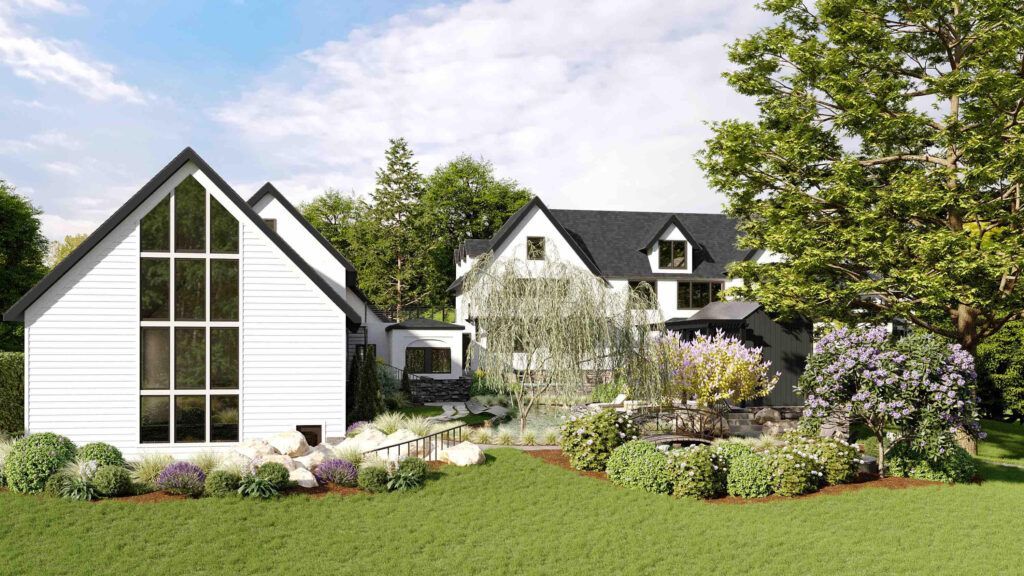
Proposed Lily Garden – 3-D Rendering
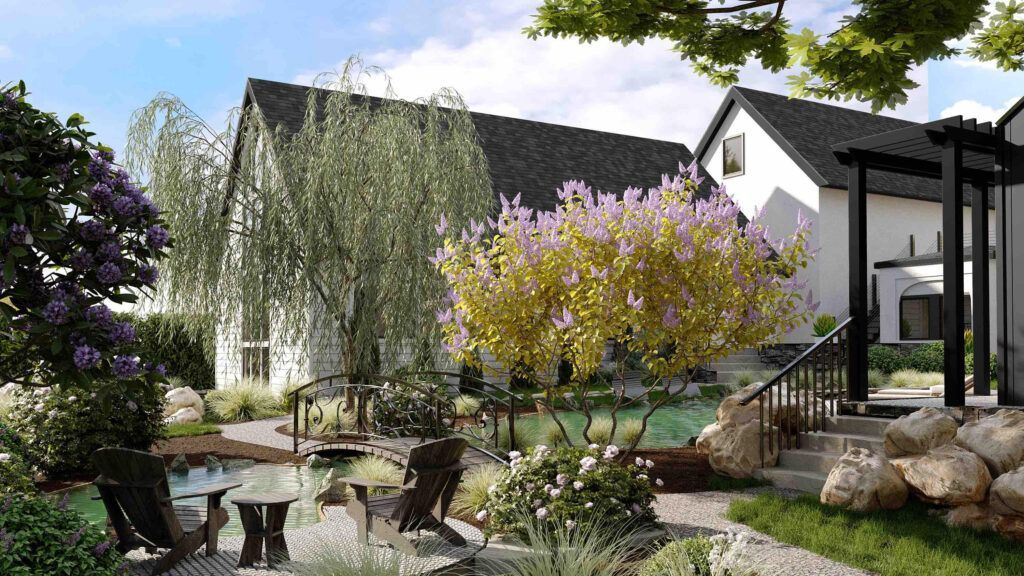
Proposed Landscaping – 3-D Rendering
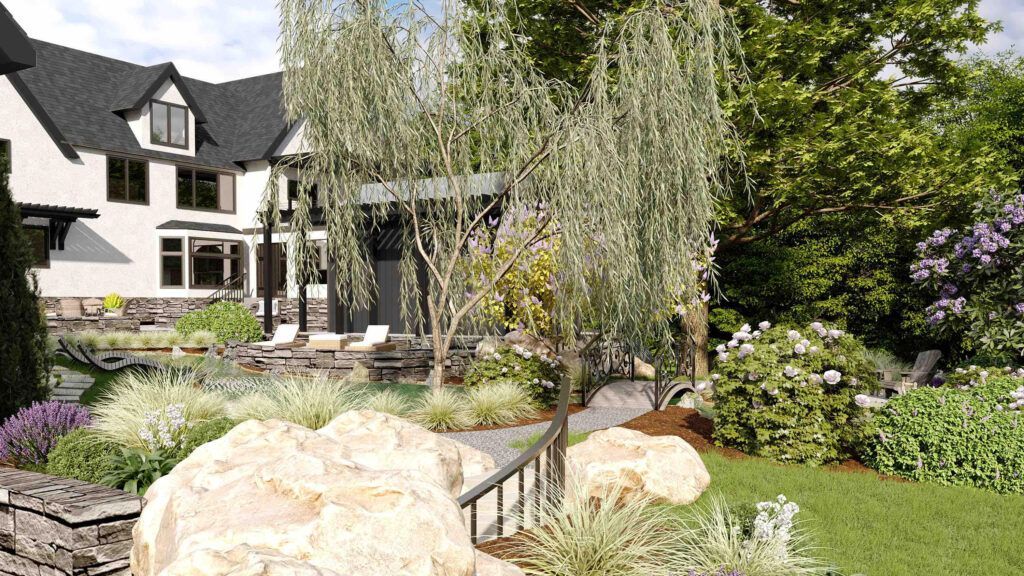
What is the Expected Impact on Property Values?
Stacey Matthews, owner of William Ravels Lifestyle Realty, offers a professional assessment of how the proposed property improvements could impact Norfolk and nearby property values, based on local examples and informed by 25 years of experience as a realtor in Litchfield Hills, selling both residential and commercial properties.
Economic Impact of Tourism in Connecticut
Read the Most Recent CT State of Tourism Report
Letter From the CT Department of Economic & Community Development
Letter From the Northwest Hills Council of Governments
Letter From the Chamber of Commerce of Northwest Connecticut, Inc.
The post The Manor House Inn (Alders Estate) Improvement Project FAQ appeared first on Manor House Norfolk.

